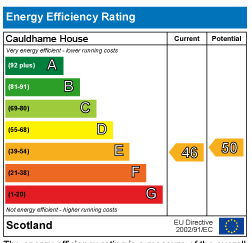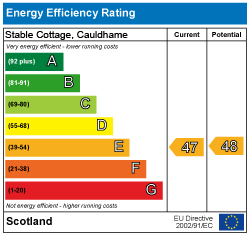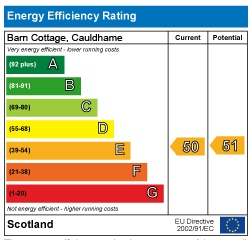Cauldhame Estate
Country House & Cottages
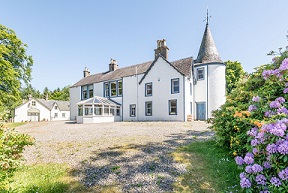 Main House
Main House
Sleeps 13
7 Bedrooms
5 Bathrooms
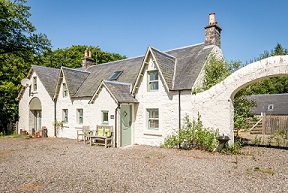 Stable Cottage
Stable Cottage
Sleeps 4
2 Bedrooms
2 Bathrooms
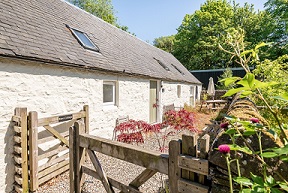 Barn Cottage
Barn Cottage
Sleeps 4
2 Bedrooms
1 Bathroom
Ground Floor
Large and spacious with a modern, country-style kitchen, which has a dining table for 10, four-oven Aga, induction hob, built-in double electric oven, two dishwashers and a fridge freezer (additional fridge & freezer located in the pantry), with additional seating at the large centre island. A washing machine and tumble drier are located in the utility/loo off the dining room.
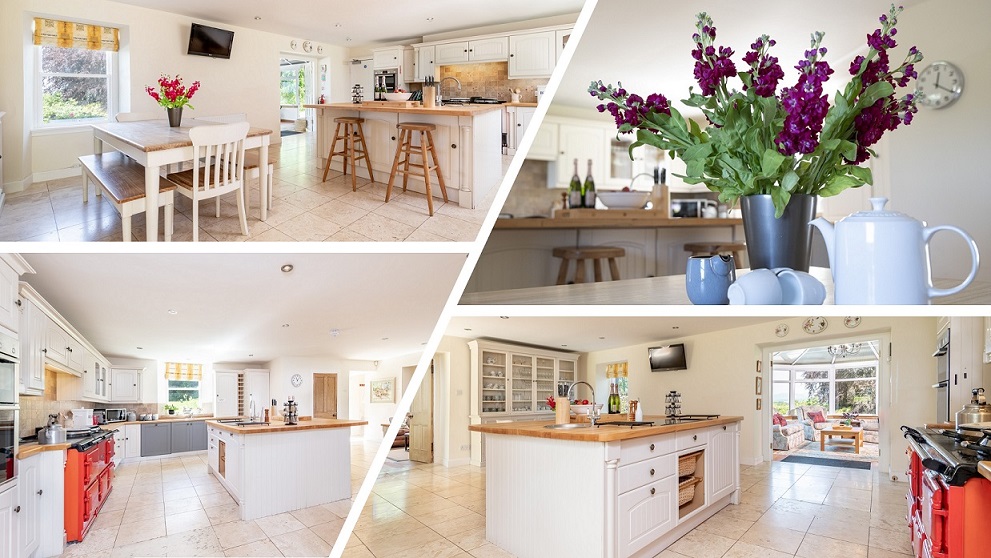
The new, larger dining room, off the kitchen now comfortably seats up to 24, if booking the main house and both cottages. The side hall off the dining room leads to a new combined utility & loo, which houses the washing machine and tumble drier, sink and cupboards. The vacuum cleaner, iron & ironing board and various cleaning materials are also kept in here.
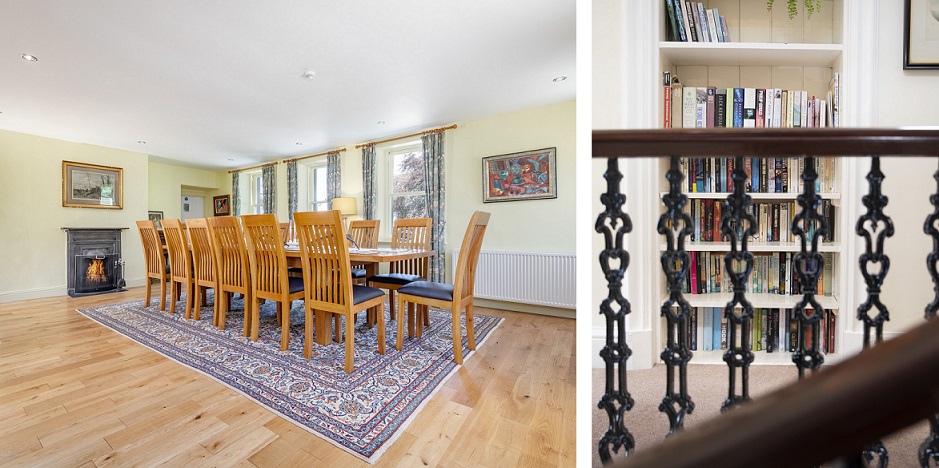
Off the kitchen is a west-facing conservatory, which is a brilliant place to watch our red squirrel family on the nut feeders, and amazing sunsets over the distant hills.
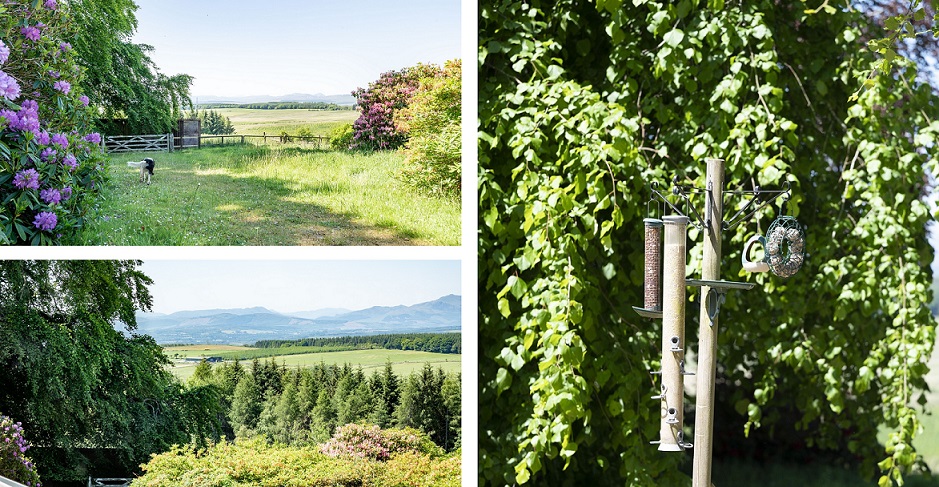
A twin or superking bedroom and a luxury bathroom with walk-in shower and free-standing bath are also on the ground floor

First Floor
A beautiful ironwork staircase leads up to the first floor landing to find one bedroom with superking-sized bed and wonderful westward views and a second, bright east-facing bedroom with superking-sized or twin single beds. Another luxury bathroom with roll-top, freestanding bath and walk-in shower is also on this floor.
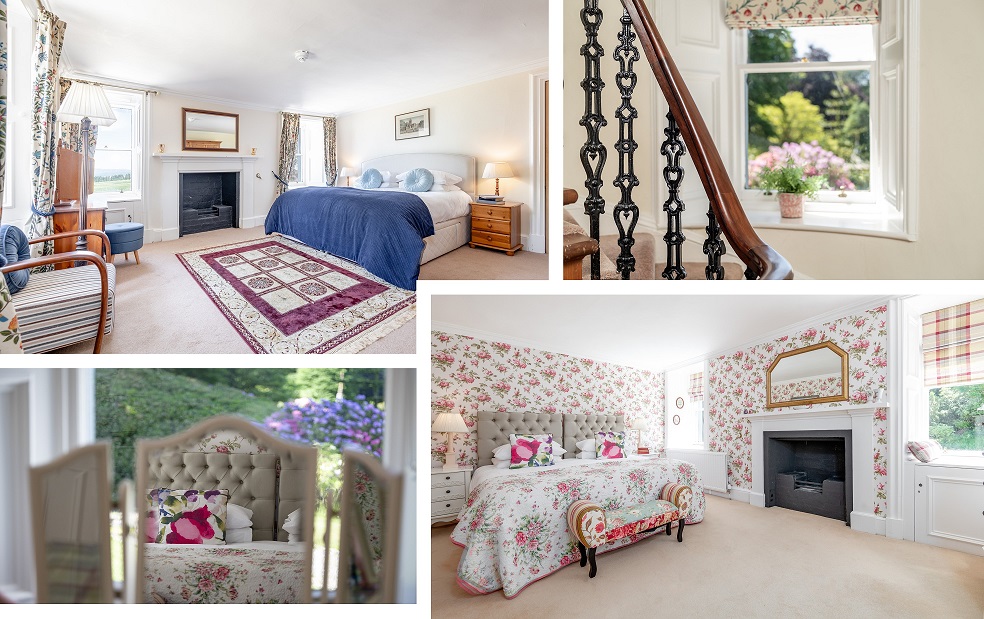
A short corridor and 3 steps lead up to the magnificant first floor drawing room. The large picture windows in this room, which face both east and westwards, afford stunning views/sunsets over the Sheriffmuir Battlefield towards the distant hills and sunrise over the gardens. There is a small stereo HIFi in here and the TV has a DVD player.
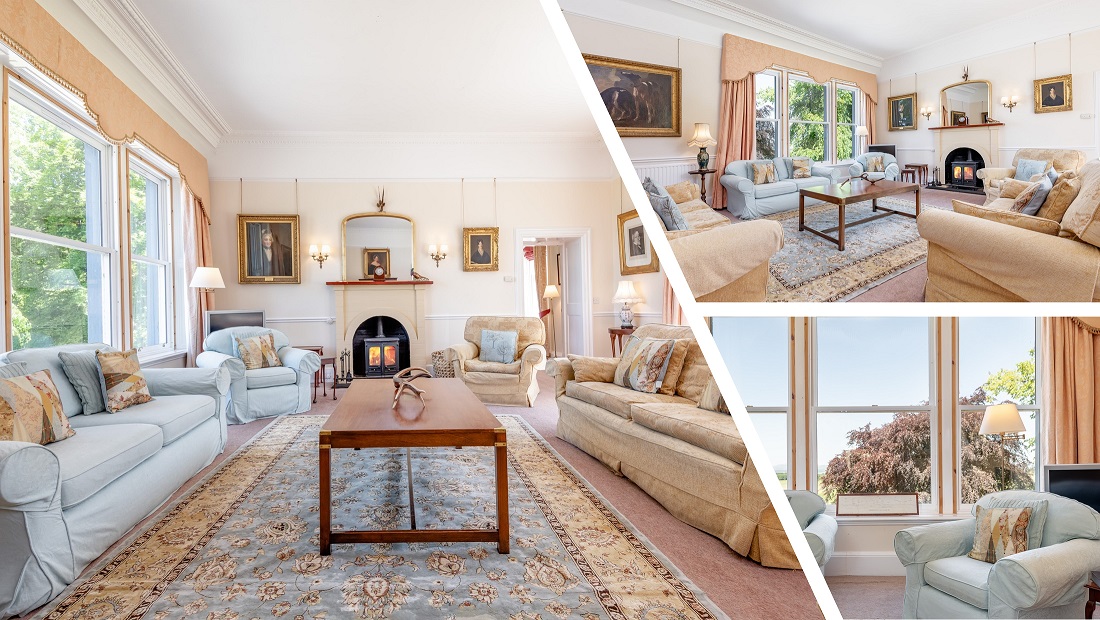
The master bedroom suite leads off the drawing room and consists of a sizeable bedroom with large picture windows to the east east west, a dressing room and a luxury ensuite bathroom with walk-in shower and roll-top bath. The superking-sized bed in this room can also be made up as a pair of singles if required.
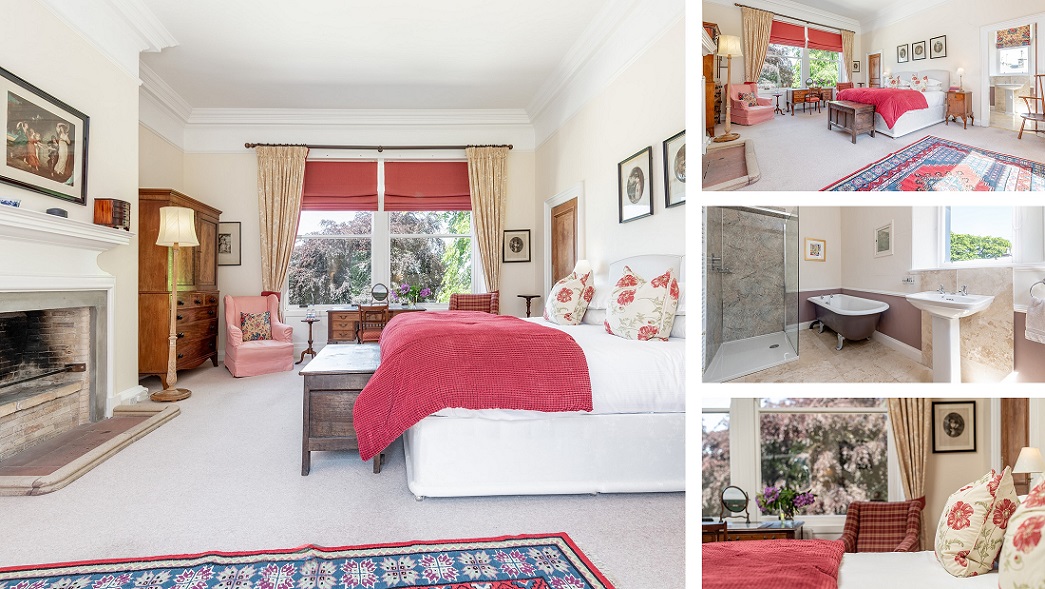
Second Floor
The ironwork staircase continues up to the second floor, where you will find a single, turret bedroom, a twin bedroom and a king-sized bedroom, all with amazing views over the gardens/orchard. A small, but perfectly formed bathroom, with an overbath handwash spray tap, serves the rooms on this floor.
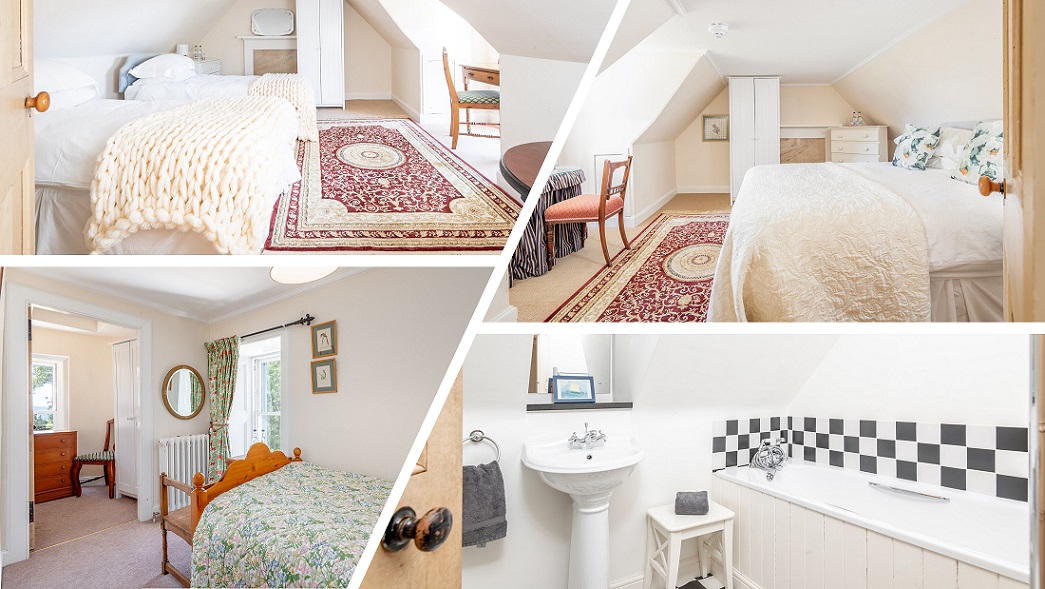
Energy Performance Certificate
The Scottish Government now require all holiday houses/cottages to display their energy efficiency rating wherever the property is advertised, so please find these for each of our properties at Cauldhame, below.
